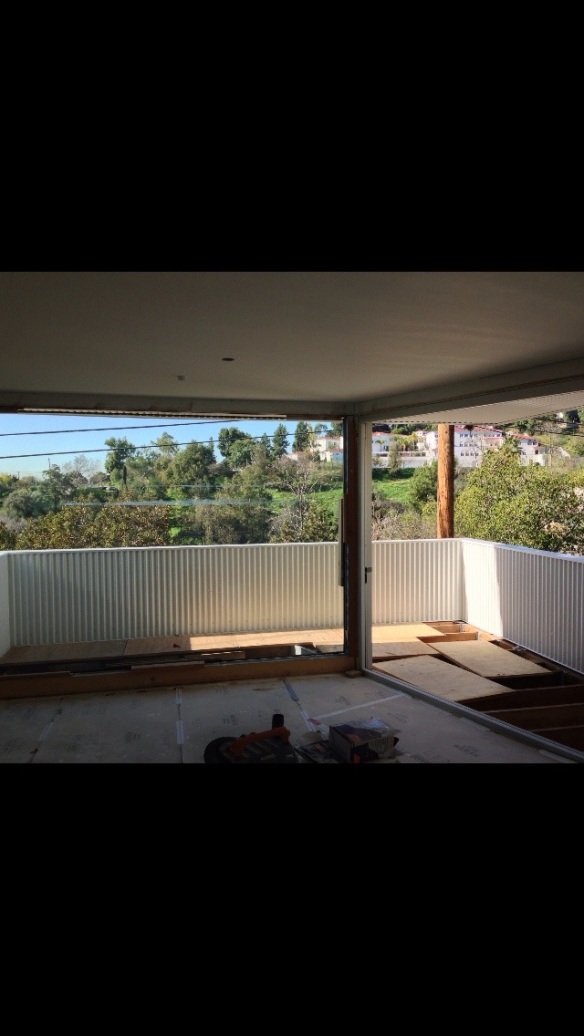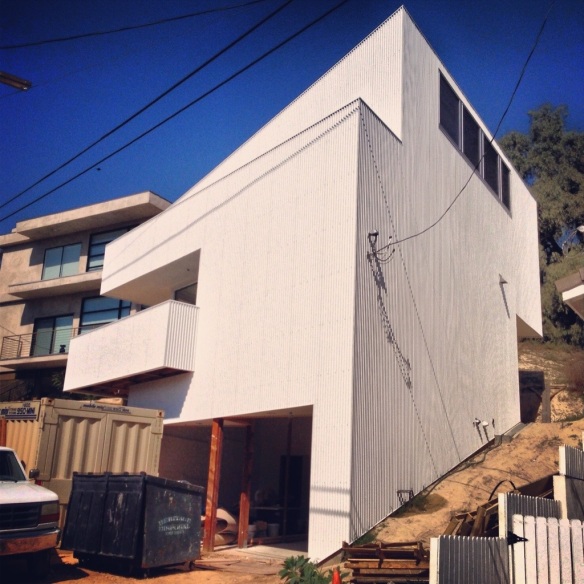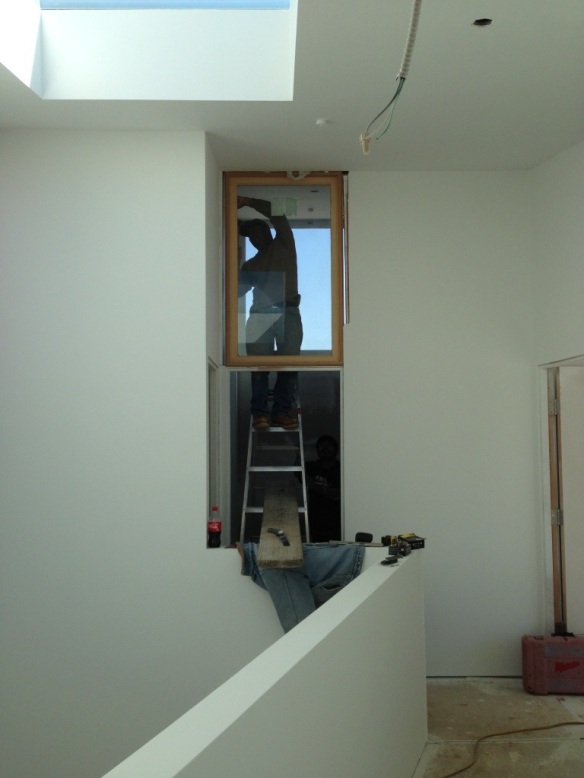
Luis Fitting the Transom
These windows over doors were common in Nantucket houses to indicate if fire was in the room. I designed some “modern” version of these at a point but then realized the problem with light leak and lack of privacy from the hallway. In this case light from there’ll serve as an “occupied” sign. And I like the way the additional reflective plane will both superimpose a reflection in the distant window and give it another step of depth.
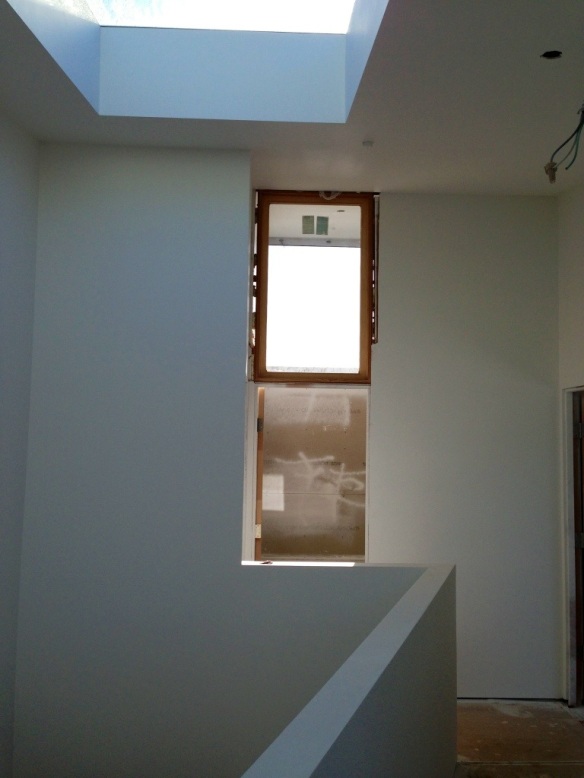
Transom in the Morning
The following day with light coming in. I’m excited to start marking the light in various spots. The corrugated siding outside will divide a shadow into minutes, even seconds. Inside at the stairwell the skylight and stair below will be another sundial.
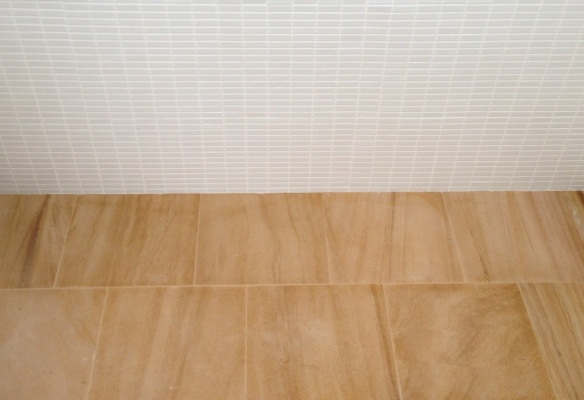
Floor and Tub Wall
We’re using teakwood (a sandstone from India that looks like delicious halvah to me) on the floor and white mosaics on the tub “boxes”. The teakwood was chosen to be a good transition from the wood floor- there’s no door in our bathroom and I wanted that segue to be quiet. The smaller mosaics were chosen for the tub because it seemed there’d be some give in getting whole tiles surrounding the “inserted” tub basin- basically an even count of whole lengths and widths around the edge. Planning the tile like this is tricky, as the math never white works out, the mesh sags, gravity and the slightest variation get in the way. My sense to do white was to keep it all recessive and to have the tubs blend with the walls in which they are against, and then the common white between the tub and the tile bolsters a heavier reading, it seems more solid.
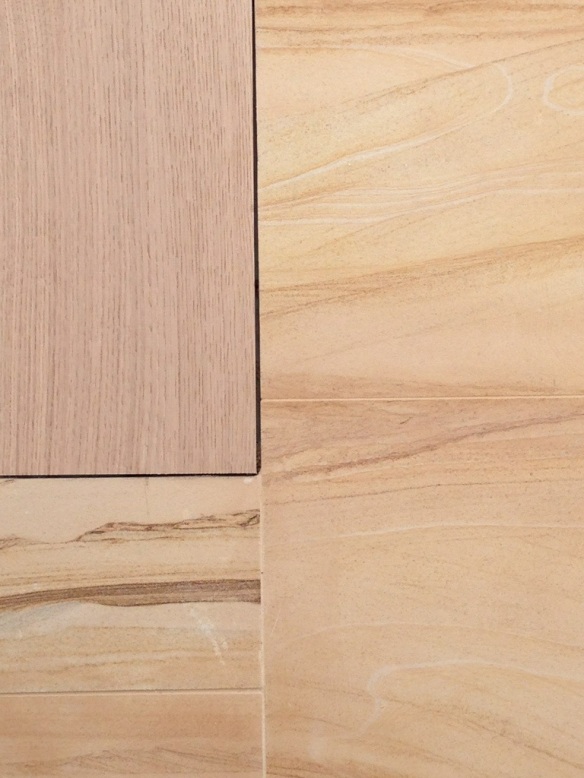
Rift Sawn White Oak and Teakwood
I placed a piece of our floor, newly delivered and seasoning in several rooms, adjacent to where closets will be built in our bathroom (I’m hoping for Hinoki cedar) to compare the color and grain. Obviously not a “match” but sympathetic enough. The rift sawn flooring is great, and the muted caramel of it feels fresh and clean while its grain immediately telegraphs to the mission rule furniture all through the arroyo.
Getting the grout right in the teakwood involved mixing a couple of sandless blends.
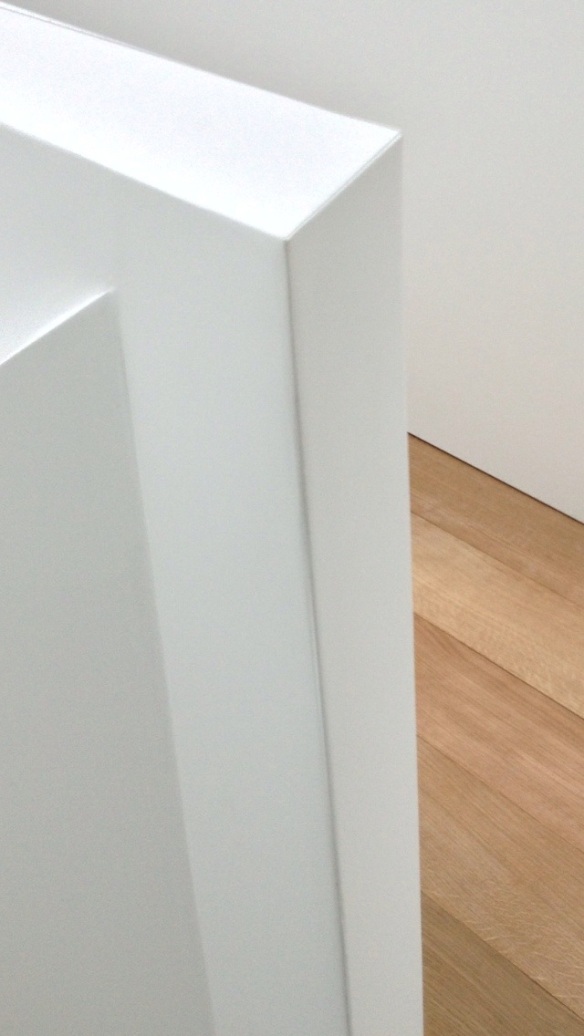
Hallway
I wanted to see the flooring running down the hall from the stair. We originally were going to run it in this single direction upstairs but now I think we’ll switch it at the bend. I’m concerned with that extra angled cut on most boards squandering more than we have. With the tiles I’ve ordered close to my takeoffs and had almost nothing left, ignoring the industry standard practice of 10-15% extra. Of course if you’re spending much time at all piecing the scraps you’ve blown whatever economy you’ve gathered from your frugality.
I’m still not crazy about this juncture- I may eventually cap the rail to allow for the palm gliding which would eventually make this shabby. Or at some point demo everything solid and let more light get to downstairs- a pipe rail could negotiate this slippage between the hallway guardrail and the diagonal of the stairs.
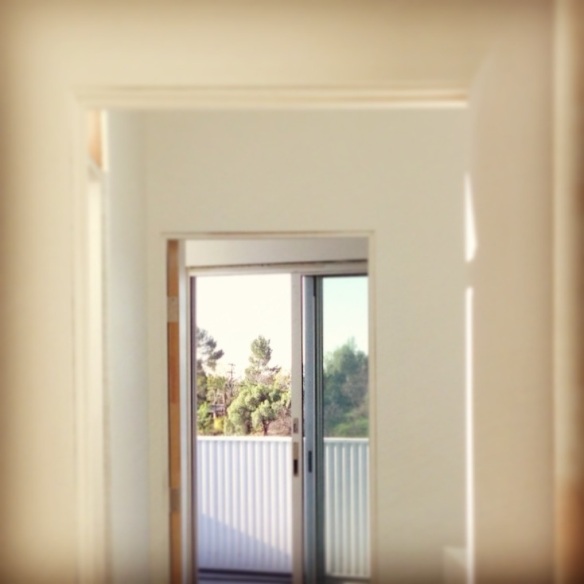
Between Bedrooms to the Balcony
Starting to think about the frames and how to paint them out and also the doors. We were getting birch and thinking of playing it by ear- the temporary paint grade doors give a good sense of blending in for now. I think if these frames are kept quiet the view beyond collapses the depth. The corrugated is a great matte for the green beyond.
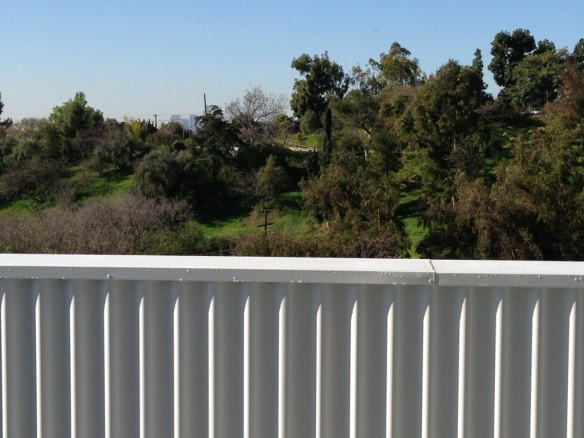
Balcony Railing
I’m very happy to have this white rail- high enough to feel completely contained, and regular and plain to not compete with the view.
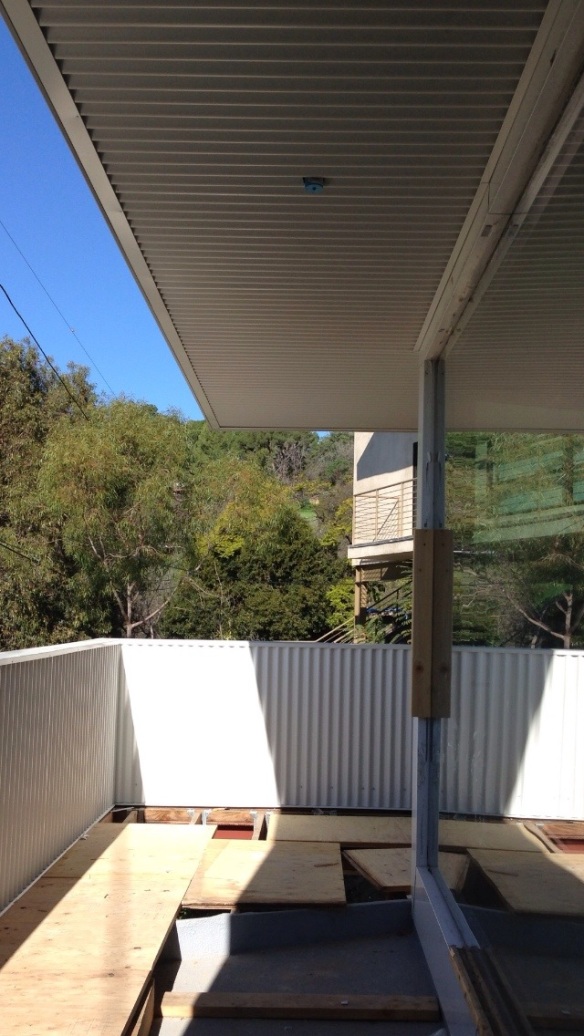
Big Window and Deck
Our son and I washed the big window to get off all the adhesives that came with it. Well get this deck together this week, replacing the plywood we’d placed to receive the big window.

