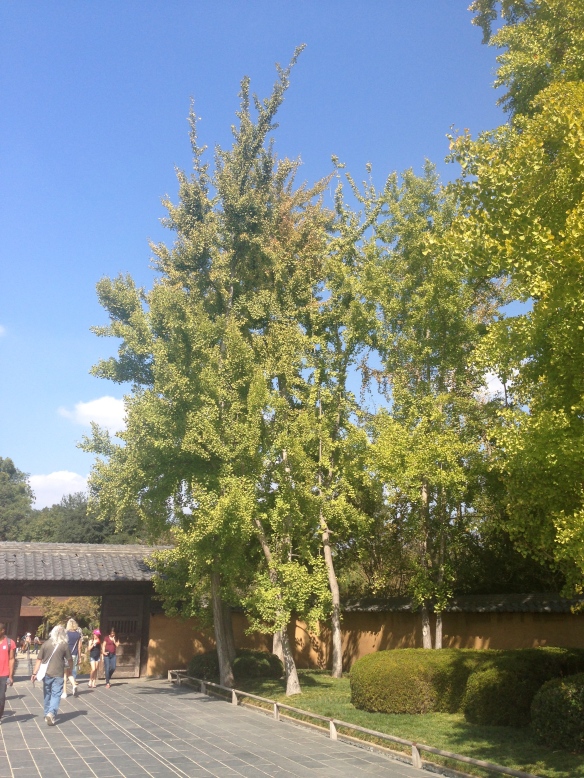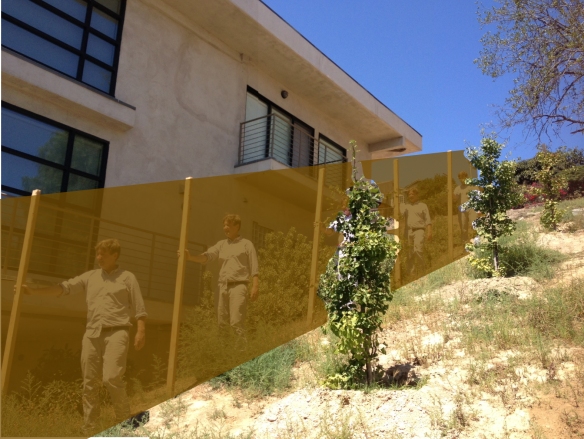As part of the Specific Plan for Mt. Washington, the community in northeast Los Angeles where we’re building this house for ourselves, one’s required to replace any removed trees at a ratio of 1:2.
The eucalyptus that stood on the northwest corner of our excavation seemed precarious already when I read that week of a similar one suddenly taking the life of someone in Costa Mesa. There the city moved swiftly to remove all of them from their downtown.

Our Shaggy Old Eucalyptus
Years ago, while the developer of the spec house to our west was framing it he’d furtively lopped off the side facing him. Perhaps it was to help clear the airspace for framing, perhaps to give an illusion of a larger view temporarily, in any case that along with a very large removal of earth from that side has left me kinda sore. In my practice I’ve heard all kinds of theory about property rights, usually of the rights of one party extending beyond their deeded boundary: trimming neighbor’s trees, adverse possession of others’ property, etc. so I’m compelled to occasionally research the current codes in case any might have shifted. With trees one should never cut a neighbor’s tree, just alert them that it’s growing on your property and allow access for maintenance of that incursion or suggest a long-term solution, though that maintenance responsibility unless otherwise agreed is still the tree owner’s job. One might expect cities to require Eucalyptus removal upon improvement similar to road paving/improvement, but apparently the immediate positives they bring as large trees offset concomitant hazards of toppling and flammability.
I’d had in mind building a screen to both contain our “yard” and give us some privacy from this boxy guy by our side, and researched ginkgoes after seeing this beautiful stand of them at my favorite spot in Huntington Gardens:

Huntington Gardens Gingkoes (recent picture from over the weekend)

Huntington Garden Gingkoes (in Japanese Zen Garden, via Alice’s Garden)
I love their color and the sense of season it gives. A friend said they’re property managers’ favorites as they drop all the leaves on a single day. And in spite of my annoyance at the improper siting of the neighbor with an orientation across our property, as if the possibility of building there didn’t exist, I did want to use something that will afford some transparency for them, say as compared to an evergreen, or a solid stand of cypress.
So in the next to last scheme I came up with before building this house, we established a line of trees parallel to the west property line:

Plan Scheme 8 Fall 2008

Axonometric Scheme 8 Fall 2008
This scheme was sort of hastily put together as time was winding down on getting started. I’d significantly reduced the square footage from the prior approved plans in hopes that the costs would fall as well. We’d gotten a bid for the previous scheme’s foundation (only) which exceeded $210,000, and it seemed if there wasn’t radical change the project might not happen.

Street (South) Elevation Scheme 6 Spring 2006

East Elevation Scheme 6 Spring 2006
The older scheme had a two-story retaining wall. It seemed reducing that by making a plinth of the second level, and therefore putting the main public spaces closer to the ground (and also eliminating a pool, etc.) would sharply lower costs. When I sent Scheme 8 to my engineer, Gordon Polon, he said “Padraic, aren’t you trying to make it cost less? It seems like you’ve just redistributed the walls across the site.” He was right. And I’m thankful for it, at that point I was willing to punt a bit, and it made me redouble my effort and eventually decide that if I was to expend all the physical energy necessary to make it happen I shouldn’t corner myself into some description dependent on compromise: “Well I did this because of that…”- I’m happy the constraints so emboldened me.

House 8, Entry Path
Here was the lawn we envisioned which would establish a territory in front of our house (or a deep zoom exaggeration of one- a central flaw in the diagram- after all the distance of a free throw does not a meadow make). By this time we’d decided to turn our back to the stale melba confection to our east, and it seemed like with the great savings we’d gain from making the building almost pre-fab (with SIPS panels!) we could afford to retain this higher ground. No longer would we experience the chasm between the imposing box to our left and our house, thereby relegating this “side yard” to transit only space, but we’d have a “lawn” from which we could foresee watching movies projected against the upper retaining to the left here.

House 8, Street Elevation
Another aspect of the scheme I liked was the overlapping of the windowsill line extending to the west to retain this lawn, and the garage door header to the east to shut off that alley. These horizontals describe the slope across the street, and suggest extending beyond the site.

Mie van der Rohe Brick Country House 1925
The great part about this drawing is those walls actually extended to the limits of the paper, who knows where/when they’d stop?
The desire for extension seems to come from the same instinct borne out of lookout, gaze, command; an instinctual desire to control the “field of view”-as much a protective response as one to dominate the surroundings.
I enjoyed the contrast in horizontal scale of “outdoor” vision as compared to the re-scaling of vertical indoors, the horizon line and its limitlessness vs. the gravitational measurements of verticals, a column, a tree. I love the inversion that happens enclosing open framing- once diminutive obstructions within a landscape now hold larger space once enclosed and occupied.
Over our regular labor day break camping in Catalina I enjoyed reading Stan Allen’s great collection of essays on Landform Building .
Here’s a great interview by someone a few years ahead of me at RISD, Nader Tehrani, interviewing Stan who also taught there briefly. And Stan Allen’s seminal essay on Field Operations.

View from Shore, Catalina
So about three months ago… these days we’ve been waiting on the road, and its permitting difficulties have blurred the ensuing months together- our friends called to say they’d gotten us a housewarming present. In fact, the following Monday 3 ginkgoes (for the three of us) would be planted by their gardener. What a terrific gift!

The One at the Bottom

Three in a Row

Leaves Up Close
Fun researching them further now they were real- they’d had an auspicious debut here as the tree to grace the plaza of Mies’ Seagram’s tower:


Clipping from New York Times; my own shot from the summer below while in NY seeing the great LC show
Unfortunately, our neighbors of the looming house didn’t seem to love them and immediately suggested we remove them and consult with them on what we would replace them with in response to a note I had written a beforehand to say they were going in. Oh well. Fortunately there aren’t any view ordinances to support the belief that one has purview over another neighbor in our part of town.
Just to be absolutely certain we were fine I did some research and came upon the curious Spite Fence:

Crocker Spite Fence (photo by Eadweard Muybridge 1890)
This guy was so frustrated with his inability to buy up the whole block he built a towering fence around the sole hold-out, pretty extreme. I guess if one plants in response to a neighbor, in an actual effort to spite them, then one can have a case against the planting. But if the owner is doing it for other reasons, like privacy, or thought of the idea before the others actually lived there then there’s nothing to it- so twice covered we won’t worry about it and hope they’ll like them at some point.
Perhaps part of their concern was looking at some erroneous info at how tall they’d get later. When I asked a gardener to diagnose an ailing leaf:

Ginkgo in Distress
He said that their grandchildren’s grandchildren probably wouldn’t see them 50′ tall. This leaf is in shock, but just form transplantation. He said this tree may very well do better than the others in years to come what’s it gets over the initial stage.
I’ve watched these ones planted near my office in South Pasadena over the last 7 years and I expect the ones we’ve planted will take ’til our son’s in college to occlude our view of their place.

Mission Street Ginkgoes
This lack of immediate satisfaction and growth, and though of being limited in our response for privacy took a few days to sink in and finally I realized, wait a second, why don’t we just build a fence in the meantime?

Fence (or me holding an 8′ 2×4 along our property line)
So I looked up in the code to verify our right to an 8′ tall fence on the side yard and then had my wife shoot pictures of me carrying that length 2×4 up and down the line. The thought of privacy, and the decisive diagonal which will create it got me excited. And, of course, immediately reminded me of Running Fence but it’s more gestural and may have more in common with a Serra in a field (and I like the idea of it not necessarily containing anything, as the view for now beyond the house isn’t so bad):

Christo and Jeanne-Claude Running Fence, Sonoma and Marin Counties, California, 1972-76 Photo by Wolfgang Volz

Richard Serra Schunnemink Fork 1991 Storm King Mountainville, NY
All of this made me think of “good fences make good neighbors”:
http://www.dailymotion.com/video/xc7b5s_robert-frost-mending-wall_creation
He is all Pine, and I’m all Apple Orchard!
The road is finally done, and we are in the home stretch forming the site stairs:

Completed Road, with Asphalt Berm on Far Side
I’m a bit surprised how happy this seems to make a lot of the walkers who used to cross the old road. I tell anyone I can I’d rather have had the money fix the roads more cars travel on, the potholed roads up to school, and I mainly get silent smiles in return.
This last bit of concrete flatwork has brought Orville back with his great crew of Moises and Luis, and Luis’ oldest brother Florino who I’d never met before- he’s the senior man of the crew, with a hard hat in the upper right of the photo (their boss Orville has shades on). He and I both moved here in 1990, experiencing those consecutive years of flooding, fires, the riots, and a 6.9:


Luis Measures for the Landing

The Stairs Up
I like the way the diagonal relates to the roofline.

The View Downstairs
Leaving from our front door. That awkward jog will look better when the lines of the steps intervene.
